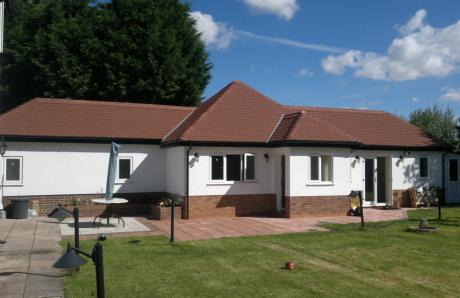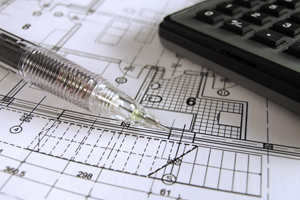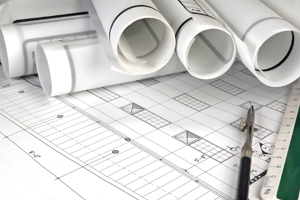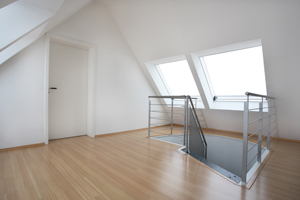Out Buildings in Kent
Out Buildings in Kent
Out buildings are structures which are structures which are not attached to the existing house. They do not all require planning, however some require a Certificate of Lawfulness. These include:-
Garages
garden offices
annex
DKM Consultants can help you plan your out buildings so that you can stick within the Lawful Cerificate guild lines. Structures that are not permanent living spaces and under 30m2 do not require Building Regulations either.
If the structure is all timber in construction and under 3m in height it is not considered Permanent and therefore does not require any form of planning
Outbuildings falling under P.D. rights must match existing materials of the house, The example to the right is one such example with the render in white, raised off the ground by 500mm and the roof tiles matching the house. The unusual shape adds to the character rather than just providing a large rectangular box.
For Further information on the limitations on planning and what type of planning application you would need please see the link below. This link shows how the restrictions in footprint and heights must be applied.
Outbuilding including garage, gym, office and garden stores in Meopham.
Outbuilding including garage, gym, office and garden stores in Meopham.




